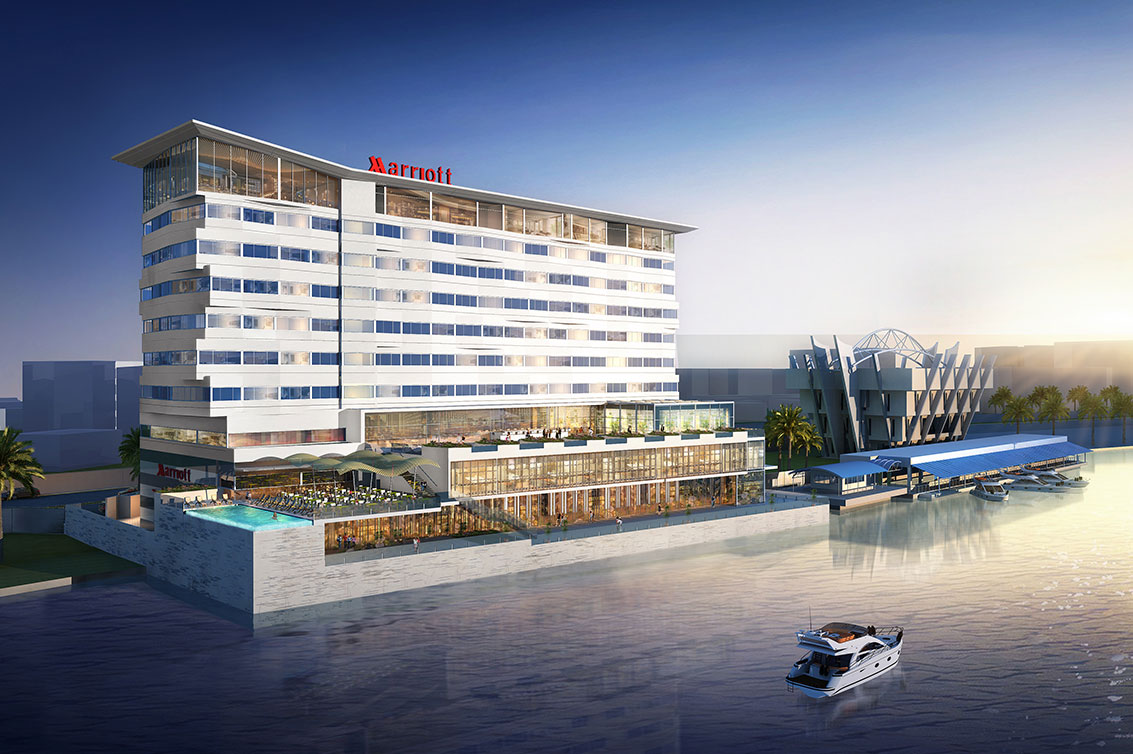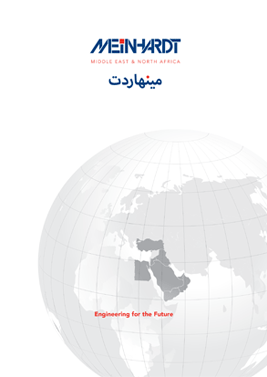Marriott Waterfront Hotel, Victoria Island, Nigeria
This project is a new build hotel development overlooking the Lagos Lagoon.
The building is eight storeys above ground, organised into three parts. The lower part of the building includes ground floor parking and Back of House; the main public areas, great room, ballroom and all-day dining at first floor; and speciality dining and meeting rooms at second floor. The mid-levels from third to the sixth floor incorporate 150 guest rooms and the upper levels at seventh and eighth floors include spa, health club, gym, roof terrace and grille.
The total Gross External Area for the hotel is 23,000 square metres and the total GEA for the car park is 2,900 square metres.


