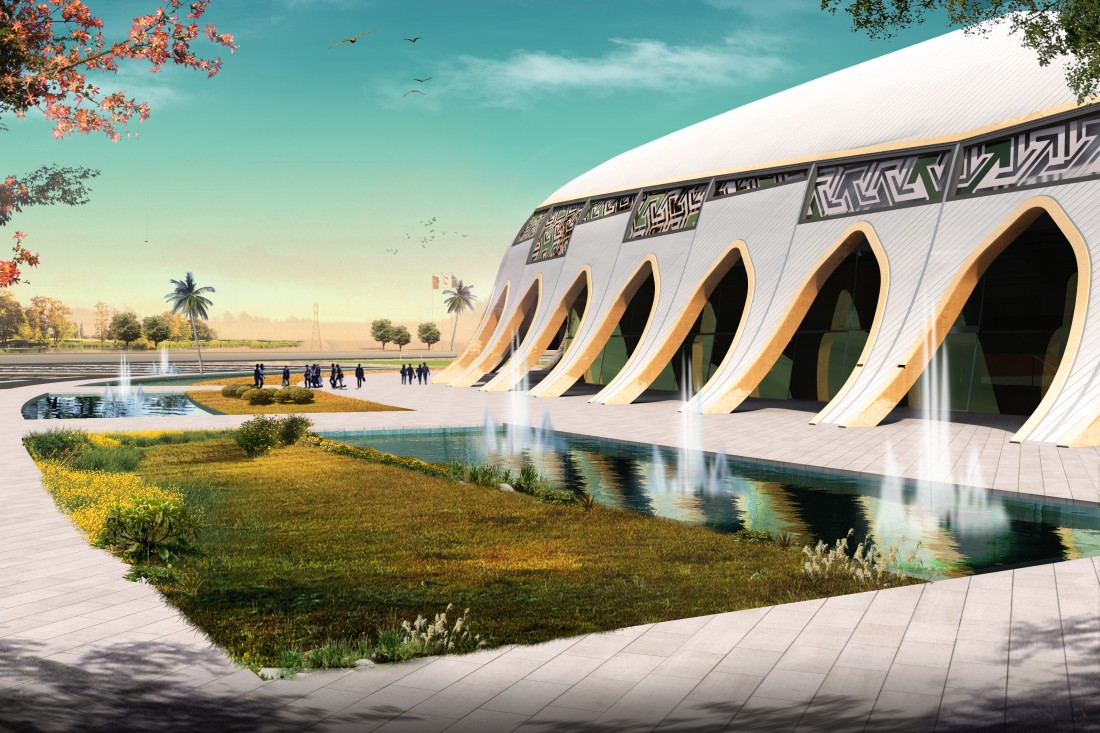Karbala Olympic Stadium Complex, Iraq
Iraq is paving the way for its rebuild and recovery with a significant investment in a spectrum of construction projects. Meinhardt holds a crucial role as structural engineers in the country’s stadium boom, with several project wins under their belt.
The US$100 million project features Meinhardt’s ability to provide state-of-the-art engineering solutions for Karbala Olympic Stadium in the city of Karbala, Iraq. The team designed and detailed the cast-in-place reinforced concrete frame with precast seating units and utilised a comprehensive 3D modelling of the 35 metres structural steel cantilever roof to develop an efficient and economical structural system. The roof and cladding surface has an area of 40,000 square metres, resulting in the use of 2,350 tonnes of steel for the entire project (main roof trusses at 1,100 tonnes), including purlins, feature gates and catwalks.



